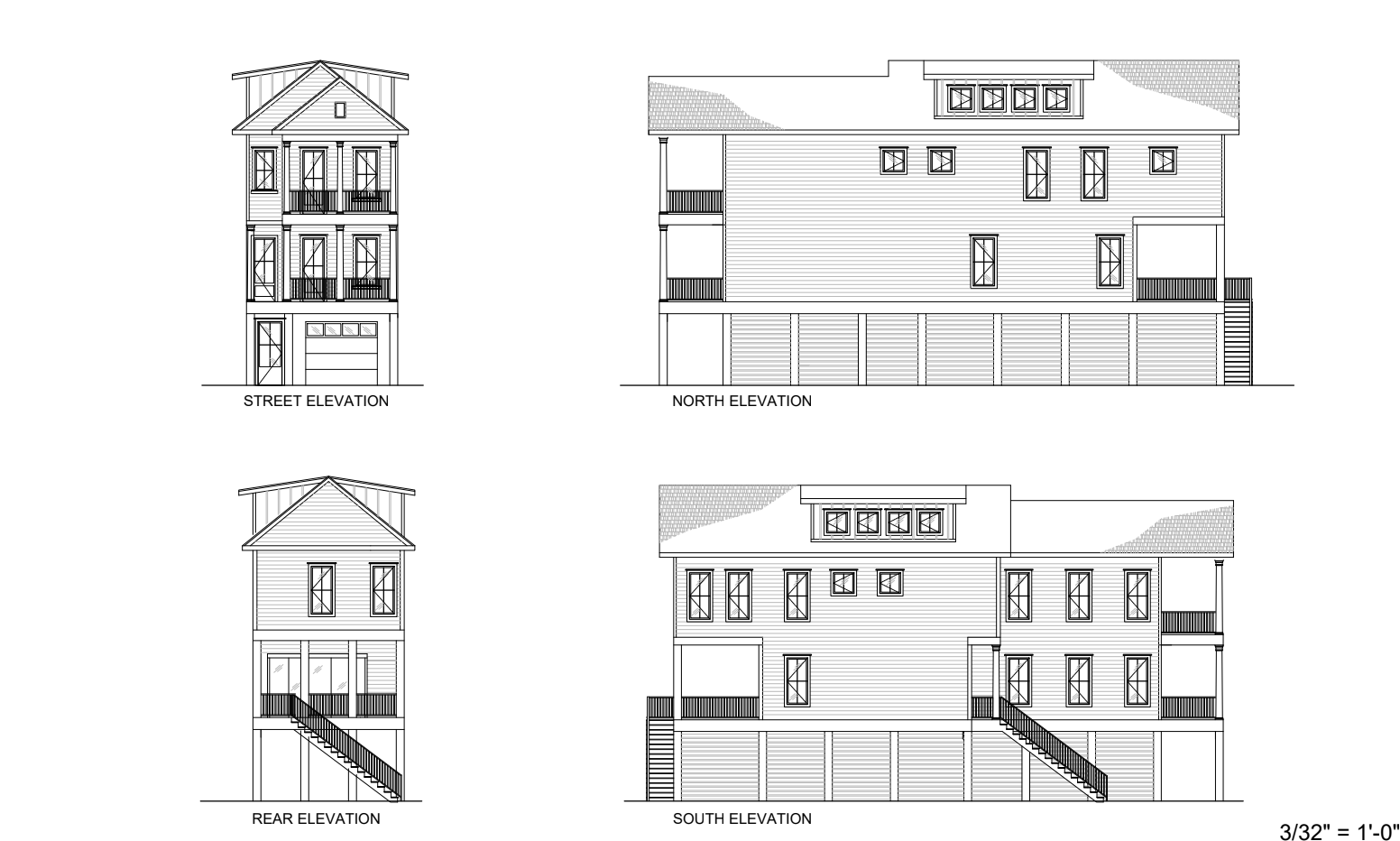Home Design #1
Home Design #2
Property Overview
The lots on Oakwood offer buyers numerous opportunities to customize their new property, creating a unique home tailored to their specific needs and preferences.
Home Design Vision
At its core, the envisioned design features a drive-under home with two or three floors of living space above. The ground-floor garage is spacious enough to accommodate two vehicles, along with ample additional room for a golf cart, lawn care equipment, bicycles, water sports gear, and even a small entertaining area that opens directly to the backyard.
The ideal home size ranges from 2,000 to 2,200 square feet, including four bedrooms and 3.5 bathrooms. One of the bedrooms can be flexibly repurposed as a home office or entertainment room.
Additional Features and Zoning
Zoning regulations for these lots permit the construction of an accessory dwelling unit (ADU) in the backyard. This structure can serve as a short-term rental or provide extra living space for the homeowner.
A swimming pool is also a viable option for buyers. Given the ADU zoning allowance, a complementary pool house can be incorporated to enhance the outdoor amenities.
Lot Specifications
These rectangular lots measure approximately 30 feet by 145 feet. The terrain slopes gently from the rear yard toward Oakwood Avenue, with stormwater draining into the city's system located along the frontage.
The front portions of the lots are situated in an AE-10 flood zone, while the rear areas fall within Flood Zone X. This zoning split allows any ADU or secondary structure to be built at grade level.



