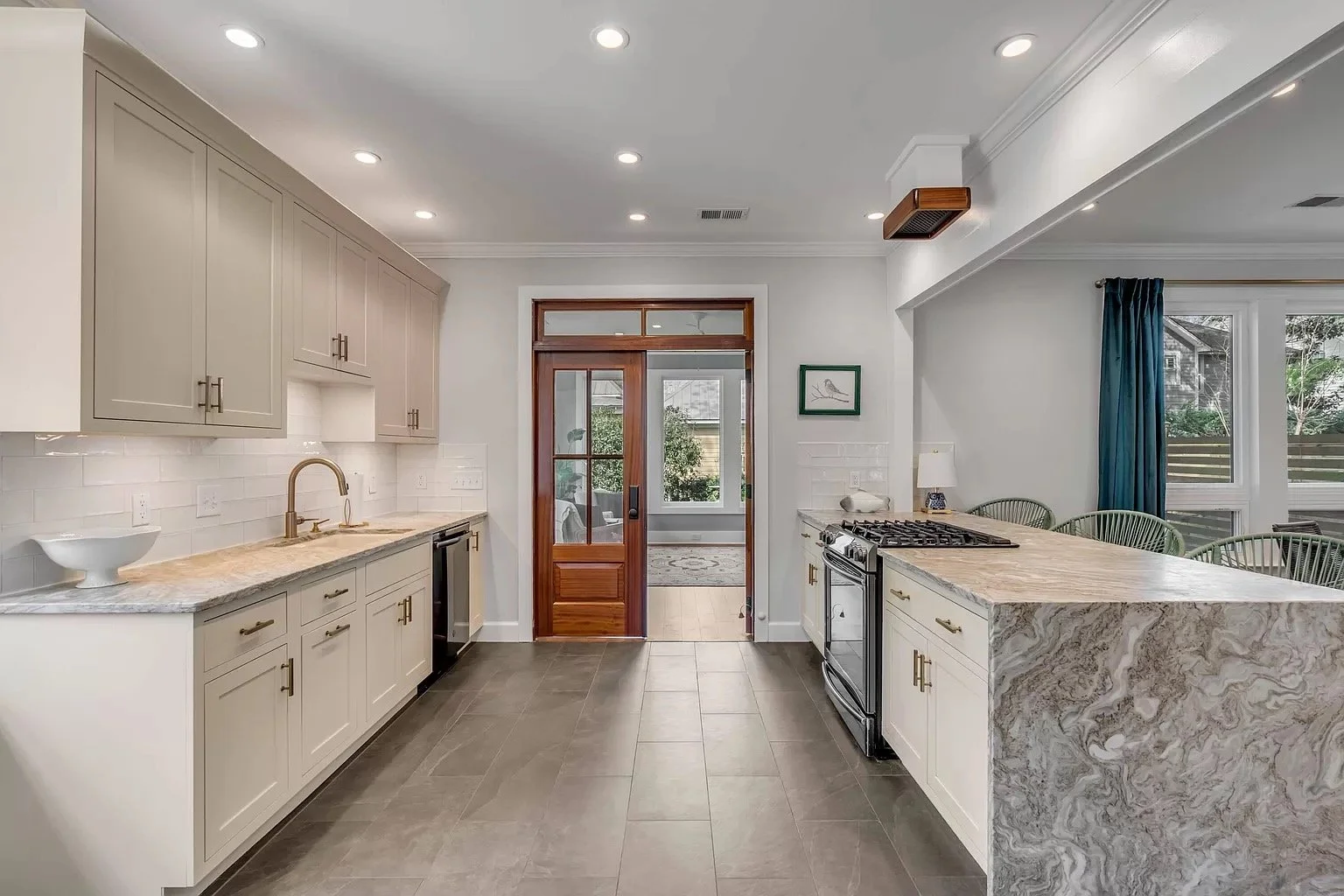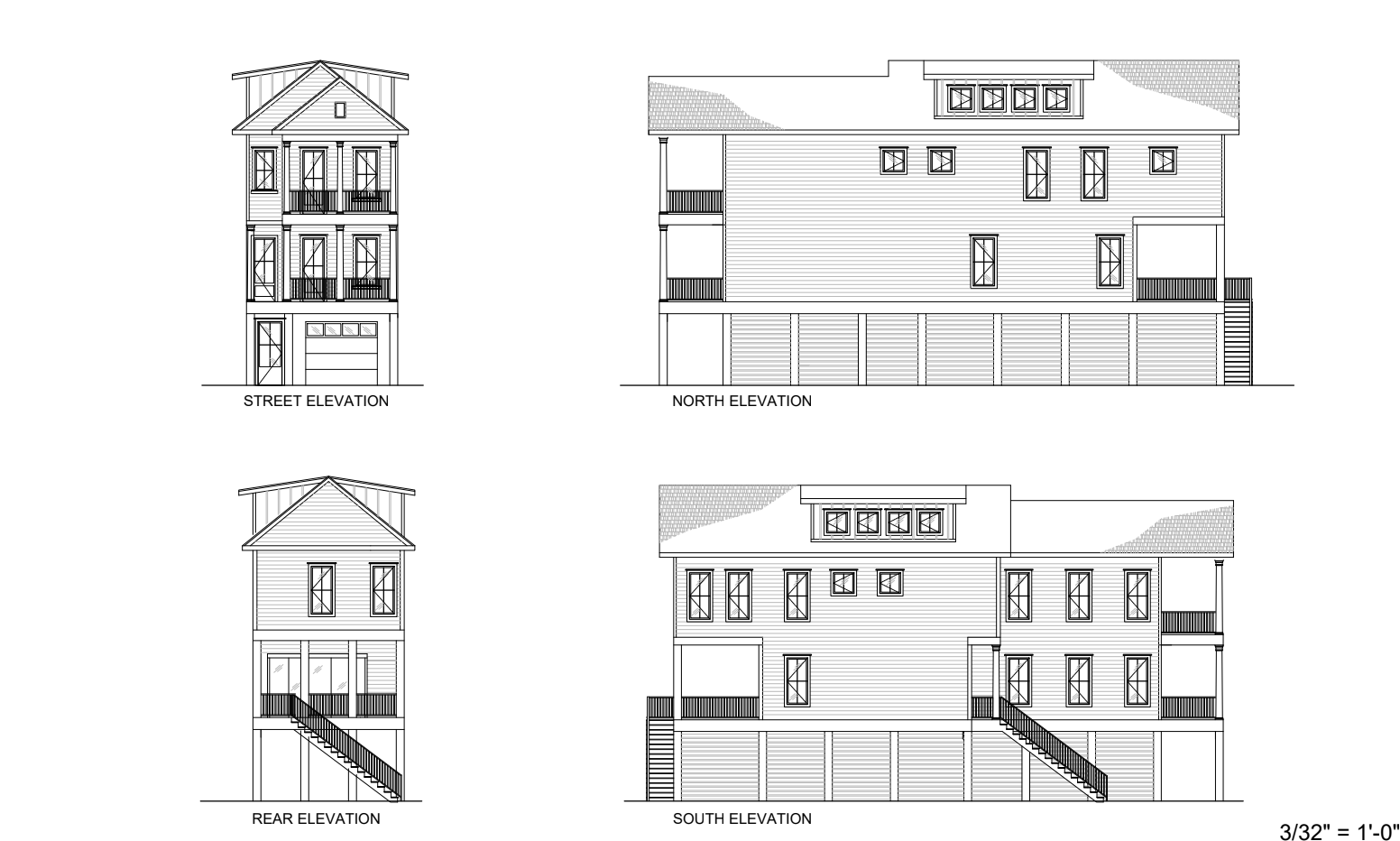What
Learn about the vision of Oakwood Homes along with surveys, site plans, and renderings on the project.
The Vision
The lots on Oakwood afford the Buyer many opportunities to make this new property unique and tailor to their needs.
At the most base level, the vision includes a drive under house with 2 or 3 floors of living above. The ground floor garage will be large enough to contain 2 cars and plenty of extra room for a golf cart, lawn care equipment, bicycles, water sports, and even a small entertaining area that opens to the backyard.
The ideal size for these homes is between 2000 SF and 2200 SF and that includes 4 bedrooms and 3.5 baths, where 1 bedroom could be used as a home office or home entertainment room.
The style of the homes will mostly take cues from the history of the Charleston area and include spacious front porches as well as screened in back decks.
The Zoning for these lots does allow for an additional dwelling unit in the backyard. This structure can be a short term rental or simply extra space for the homeowner.
A pool is also a consideration for the new Homeowner and because of the zoning for an ADU, a separate poolhouse could be included to complement the pool.
These lots are rectangular lots that are bound by the 30 x 145 dimensions.
The lots slope from the rear yard toward Oakwood and the stormwater will drain into the city system located along Oakwood in front of the houses.
The front of the lots are located in an AE 10 flood zone with the rear of the lots located in Flood Zone X. Any ADU or secondary structure can be built at grade due to this split in the Flood Zone across the site.




